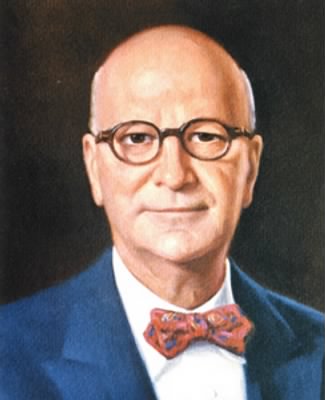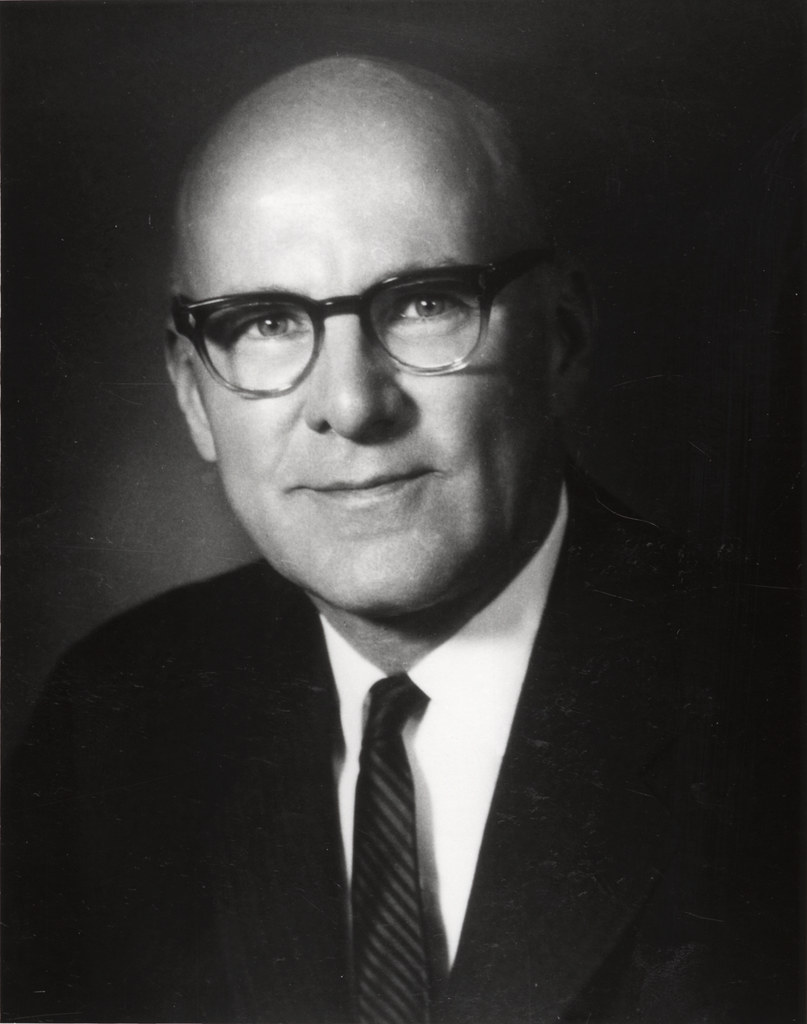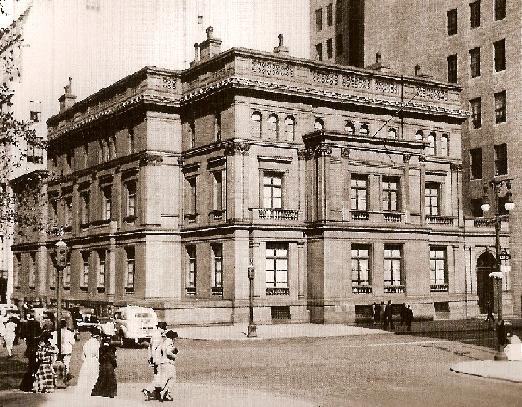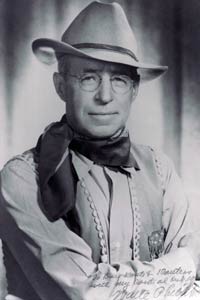Tuesday, July 11, 2017
Doses of History
Hello everyone!
I know it's been. . . awhile, but I'm here to tell you I've started a new blog! It's called Doses of History and, as opposed to this one, focuses on all history, not just The Gilded Age Era (though that is included, of course). History, clearly, fascinates me, so I've created this new blog as a place to share the pieces of it that I find interesting, and also to, hopefully, have discussions about it with some of you guys!
CLICK HERE TO VISIT MY NEW BLOG DOSES OF HISTORY
Since this is a blog about the Gilded Age. . . I did write a post about the Vanderbilt chateau in NYC, pictured up above, on the new blog, so CLICK HERE to view that post. I've thought about transferring and editing some of the posts on this blog and posting them on the new blog, since I won't be posting on this one very much anymore, and haven't for quite awhile anyways.
Anyways, hope to see you over at my new blog!
Sunday, January 11, 2015
Oscar G. Mayer Mansion
In December of last year, the historic, though crumbling, Oscar Mayer mansion at 1030 Forest Avenue, in Evanston, Illinois, was listed for $1.75 million. The mansion has been vacant for many years, and serves today as a home to the various animals and insects who have infiltrated the property. Despite its fading grandeur, the property still retains a certain elegant and graceful feel, with the dark green vines that climb up the walls and columns of the porch and the overgrown bushes and shrubs. Unfortunately, the interior isn't as lucky.
 |
| A front view of the dilapidated Mayer Mansion. |
Originally built in 1901 by the architectural firm of Hallberg & Sturm, it was one of the few residential commissions performed by Meyer Strum and L. G. Hallberg, who were mainly known for designing and building hospitals. Designed during the middle of Hallberg & Strum's partnership (1900-1902), the chateausque-style mansion was first owned by Mr. and Mrs. William F. Stevens. In the 1920's (1927, to be exact), processed-meat magnate Oscar G. Mayer purchased the home from the Stevens and quickly began renovating the place.
 |
| Oscar G. Mayer Sr. circa 1960's |
 |
| Oscar G. Mayer (1888-1965) |
Oscar Mayer had the mansion enlarged to its current size of over 7,000 square feet, including the addition of a ballroom. Mayer, who served as President of the Chicago Association of Transportation and Industry from 1938-1940 and as well as a trustee of the University of Illinois from 1934-1940, was a frequent host of guests, even after his retirement in 1940.
 |
| The fireplace in the library of the mansion. |
 |
| The bathrooms are in the worst condition, though the pink marble and stained glass window appear to be in relatively good condition. |
 |
| The staircase of the mansion. |
Oscar Mayer died at his mansion on March 5th, 1965, at the age of 76. In his 41-page will, he details how his money it to be dispersed: $66 million in Oscar Mayer Co. stock bequeathed to the Oscar and Elsa Mayer Charitable Trust for "charitable, educational and scientific purposes," a $512,000 trust fund for each of his four children, and $25,000 outright and $30,000 annually to his wife, Elsa. Oscar's son, Oscar G. Mayer Jr., took over his father's position at the family company and was head till his death in 2002.
 |
| Aerial of the Mayer property. |
 |
| Street view of Oscar Mayer mansion. |
 |
| Street view of Oscar Mayer mansion. |
The mansion was eventually sold by the family, and passed through a series of hands. The current owner, who shall remain nameless, is being forced by the city to sell the property so as to pay back the millions of dollars he borrowed from lenders. The estate needs considerable work, but would be quite the gem if brought back to the once glorious state it was originally in.
Photo credits: Curbed: Chicago, Wisconsin Meat Industry Hall of Fame, Flickr, Bing and Google Maps, Homes Yahoo.
To view the listing, click HERE .
To visit the Gilded Age Era's Facebook page, please click HERE. Give us a "Like" and show your support!
Friday, November 28, 2014
Bellefontaine.
 |
| 'Bellefontaine.' |
Giraud Foster and His Beloved Bellefontaine
Two Great Country Estates ~ Lenox, MA.
'Bellefontaine'
Friday, June 13, 2014
Villa Philbrook and The Phillips

'Villa Philbrook'
The Phillips family was, perhaps, considered one of Tulsa's first families. Waite Phillips, the Patriarch of the family, was an ambitious millionaire who had made many fortunes in coal and oil. The saying "Go big, or go home" justly fits him, for nothing Waite did was small. When he sold his gas company in 1925 to a New York investment firm, he walked away with a cool $25 million ($330 million in today's money). Even when he died in 1964, he went out with a "bang", donating a substantial fortune to the University of Southern California, who named one of their buildings after him. In sharp contrast, his wife, Genevieve Phillips, was a shy and quiet lady, who looked away from society.
Waite Phillips, 1933.
Originally occupying a large house in the Tulsan suburbs, the Phillips, Waite in particular, decided to construct a much larger estate farther uptown to house the family's growing art collection and with more land for the family to pursue their gardening interests. Construction began in 1926, with Kansas City-architect Edward B. Delk supervising the design and building of the home. The mansion was finished in 1927, at a total cost of $1.5 million ($15 million in today's money). It would quickly become a Tulsa icon.
The Phillips family at their Villa: Waite, daughter Helen, son Elliot and Genevieve.
The Phillips family prepares for dinner at Villa Philbrook.
Occupying 23 acres of lush gardens and lawns, inspired by the gardens at the Villa Lante in Italy, designed in 1566, the Italian Renaissance mansion is the centerpiece of the estate. With 73 rooms, each possessing a view of the gardens and lawn, the home was designed to entertain, with the main focus of the mansion however being to accommodate the family's art collection. The ground floor held the formal rooms. At the center of the mansion, was the long hall, which opened up to each room. Perhaps the largest room, is the drawing room/ballroom, which opens out to the gardens. The above rooms were reserved for the family's bedrooms and servant's rooms. In the basement was a club room, the kitchen and other staff rooms.
"All things should be put to their best possible use..."
~ Genevieve Phillips
In 1939, the Phillips graciously donated their Villa Philbrook to the City of Tulsa to be used as an art museum, also donating the entirety of their art collection. The couple opted instead to downsize to a 4,000 square foot, 23-room penthouse atop the Philcade Building, which Waite had built and owned. With them, the couple brought a selection of their furniture, the cabinets and the kitchen from Villa Philbrook. In addition, the family resided at their ranch 'Villa Philmonte' in the Sangre de Cristo Mountains of New Mexico. Occupying 300,000 acres, the family resided at the ranch's main house, a 28,000 square foot Spanish Mediterranean-style home also designed by Edward Delk. Waite donated 36,000 acres of the ranch, along with the main house, to the American Boy's Scouts in 1938. In 1941, he donated another 91,000 acres, and, a year later, the Philcade building and penthouse were purchased by the Standard Oil Company for use as a Tulsa-base. The Phillips family later settled at yet another estate in Bel Air, California.
Waite Phillips in his later years.
Today, Villa Philbrook operates as one of Oklahoma's leading museums, with an annual budget of $6 million and a staff of 60 people. Over 150,000 people visit the museum annually. Amongst the pieces in the collection, include works by artists Pablo Picasso, Thomas Moran, William-Adolphe Bouguereau and Andrew Wyeth. The Penthouse at the Philcade Building is carefully maintained as it was when the Phillips family lived there. The same can be said for Villa Philmonte, which today also serves as a house museum and has been restored to when the Phillipes occupied the ranch. Elliot Phillip, Waite's son and youngest child, is the last of the family who built Villa Philbrook. At age 94, he is the current Patriarch of his parent's and sister's children, and grandchildren, and frequently visits Villa Philmonte.
Monday, June 9, 2014
Moorland Lodge

'Moorland Lodge', 2013.
"A rare pastoral estate..."
It was in 1920, that Chicago department store heiress and YWCA activist Vera S. Cushman decided to develop a rental property at 5 Hammersmith Road, in Newport, RI, the queen of summer resorts from the 1880's up till the 1960's. The property was located near Mrs. Cushman's estate 'Avalon', later the Van Alen residence (demolished 2003). She began purchasing several smaller residences, including a 1900-circa, 6,000 square foot Mediterranean-style main house, which Vera renamed 'Moorland Lodge'. She mashed the properties together to create a much larger estate, which she named 'Moorland Farm', with 'Moorland Lodge' becoming the centerpiece of the farm. Dotting the estate are a number of historic outbuildings, including the gardener's cottage. In 1939, 'Moorland Farm' was purchased by multi-millionaire John Barry Ryan Jr., a grandson of centi-millionaire Thomas Fortune Ryan (worth about $155 million dollars at the time of his death), and his wife, Margaret "Nin" Kahn, a daughter of fellow centi-millionaire Otto Kahn. Together, the coupled renamed the property to simply Moorland Lodge.

Margaret "Nin" Kahn Ryan on the cover of "Coronet" Magazine.
Floor plan of 'Moorland Lodge'.
John Barry Ryan Jr. died in 1966, leaving many millions of dollars of Ryan money to Nin, who had already inherited a substantial fortune from her father, including the majority of his valuable art collection. That year, in honor of her father who had so long loved and supported the Metropolitan Opera, she assisted the Opera in moving to their new location at Lincoln Center, which opened with a grand celebratory gala. On a few months earlier, Mrs. Ryan and other Newport socialites had flown up to New York City to wish goodbye the old Metropolitan Opera House at 1411 Broadway, which had been the first home of the Metropolitan Opera, opened in 1883 (Mrs. Ryan's father, Otto Kahn, had been a founder of the Opera and a sponsor of the building). The closing gala was attended by many of the Newport "crowd", including Mrs. Ryan (To read about the closing gala, and to see pictures of the event, please click HERE).
Nin Ryan lived on at 'Moorland Lodge' for six more years. In 1972, she sold the estate to Mrs. Marjorie Atwood of New York and Georgia for an undisclosed amount. From then on, Mrs. Ryan would split her time between her Manhattan apartment and her London residence.
After passing through numerous hands, 'Moorland Lodge' was again listed for sale in 2013, with an asking price of $6,000,000. It has since been sold.
To see a listing of the house, including photos and a description, please click HERE.
To see a listing of the house, including photos and a description, please click HERE.
Monday, June 2, 2014
640 5th Ave.

640 Fifth Avenue.
A great many people had gathered that day in 1945 in front of the dingy, brownstone mansion that stood at 640 Fifth Avenue, which crouched in the shadows of the skyscrapers surrounding all sides. It was moving day at the Vanderbilt mansion. New York City's long acknowledged social queen, Mrs. Cornelius Vanderbilt III, Grace, was moving out of 640 5th Ave. and moving to a limestone mansion uptown overlooking Central Park at 1048 5th Ave. 640 had long been the scene of Mrs. Vanderbilt's charity balls, dinner galas and exquisite luncheons. Less than a year ago, she had hosted her last ball at the mansion, a charity ball benefitting the Red Cross. For the last time, the French salons, marble entrance hall, gilded ballroom and the pink art gallery had been opened to guests. That day however, it was all being taken away.
Movers and workers hustled about, as the gilt and golden furniture that had graced the halls of the home were carried out. 1048 was considerably smaller than 640, so much of Mrs. Vanderbilt's furniture and art collection would be donated to the Metropolitan Museum of Art. This included the entirety of the artwork that had hung in the art gallery at 640, which was composed of pieces collected by William H. Vanderbilt Sr., who had built the mansion at 640 Fith Avenue in 1882. Also leaving Mrs. Vanderbilt's possession was the famed 9-foot malachite Demidoff vase, which had stood at the center of the marble entrance hall. One prized piece of the collection that would be moving with Mrs. Vanderbilt, Jared Flagg's 1877 portrait of Commodore Cornelius Vanderbilt Sr., founder of the family's fortune. The portrait had long graced the entry of 640 5th Ave.
As the last moving truck carried off Vanderbilt goods to either 1048 or the Metropolitan Museum, Mrs. Vanderbilt took one last look at 640, for decades the center of her highly-sought-after entertainments, as if saying good-bye to an old friend. Them, with her gloved hand instructing her chauffeur, she took off to her new limestone townhouse at 1048 Fifth Avenue. Shortly after, 640 Fifth Avenue was demolished, and so with it, went the last great Vanderbilt mansion built on Fifth Avenue, once, long ago, nicknamed "Vanderbilt's Row".
To read the story behind 640 Fifth Avenue, along with details and why the home was sold, please click HERE.
The Mercedes
It was November 23, 1984, the day after Thanksgiving, when Palm Beach and New York socialite and philanthropist Mollie Wilmot was woken up in the early hours of the morning by her maid at her stylish Palm Beach estate, which was next door to the Kennedy Family Compound. The maid announced her mistress had visitors. Mollie, assuming it to be the photographer from Town and Country who was scheduled to photograph the inside of her beautiful home and the marvelous salt-water pool gracing the lawn overlooking the ocean, decided that they should get some coffee first. It had been a stormy night last night, and something bitter would be good to wake her up. So, she passed through her drawing room with leopard-printed walls, and into the kitchen. When she finally arrived on the patio an hour later, still in her dressing gown and slippers, what she saw was something completely unexpected. Lying less than a few inches away from her pool, was a massive, 197-foot Venezuelan rust bucket cargo ship named "The Mercedes" which had rammed itself into the seawall at the edge of Ms. Wilmot's property during the rainy storm of earlier that night.
Mollie Wilmot, wearing her infamous white sunglasses, stands
before The Mercedes at her residence in Palm Beach, FL.
Overcoming her fear of Venezuelan rats escaping the ship, Mollie quickly rushed inside into her living room. Removing the Picasso hanging on the wall for safekeeping, and spreading plastic across the gleaming carpets, she invited the crew, Captain and the police officers, who had quickly arrived at the scene, into her home for some finger sandwiches, coffee and caviar, later also, too, serving martinis to the journalists that had showed up. She also fed the ship's cat, which they later gave to her and named "Mollie Mercedes". She in turned handed it over to her neighbors, the Pulitzer family, who sent it down to the spa to be properly fluffed and later was outfitted in a velvet collar with gold.
Mollie sits before The Mercedes, which barely missed her pool.
For a month the rust bucket sat at the foot of her estate. The company that owned the boat couldn't afford to remove it, as they were broke, and so they abandoned it. The State of Florida also refused to do anything, so Mollie hired a lawyer and finally a crew was sent out to remove it. Many nights she hosted parties with the ship on her lawn, her guests making numerous wild suggestions as to what she should do with the ship, such as turning it into a restaurant or a nightclub. Mollie was furious that it took so long to remove it, saying "There's a strong possibility" she said "that if the boat had washed up on the Kennedy property, it would be gone already." The whole event sounded like a movie, and that is what Walt Disney Company thought, too. A few weeks later, they contacted Mollie and proposed to her the idea of making the whole affair into a movie "Palm Beached", with Bette Midler or Melanie Griffith playing her. She came out strongly against the idea, claiming they were trying to turn Palm Beach into Beverly Hills. After languishing in development, it died off.
Mollie Wilmot died in 2002, in her seventies many believe. She was always reluctant to give her age, and told many people many di
Subscribe to:
Posts (Atom)











